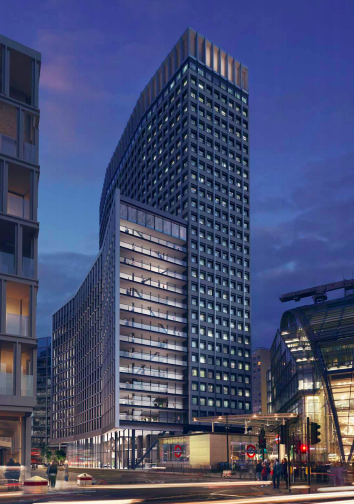Portland House, Bressenden Place
Scheme approved. Ground plus 14 storey extension along Bressenden Place to provide Class B1 (office) accommodation and Class A1 (retail) accommodation at ground floor. Use of Level 28 and new pavilion extension at main roof level for restaurant and bar (sui generis) use. The installation of two external lifts on the northern elevation of the building. Works to the existing building façade, including the replacement of the treatment of the top of the building, the replacement of the existing windows and the cleaning of the existing façade and associated works. The reconfiguration of the existing ground and first floor to provide Class A3 (restaurant) accommodation, the provision of a flexible Class A1/A3 (retail/restaurant) unit at ground floor, the use of the basement for Class A3, Class B1 (office), flexible Class A1/A3/D2 (retail/restaurant/gym). Removal of part of the existing canopy, works to the public realm, the provision of cycle parking spaces and associated works.



