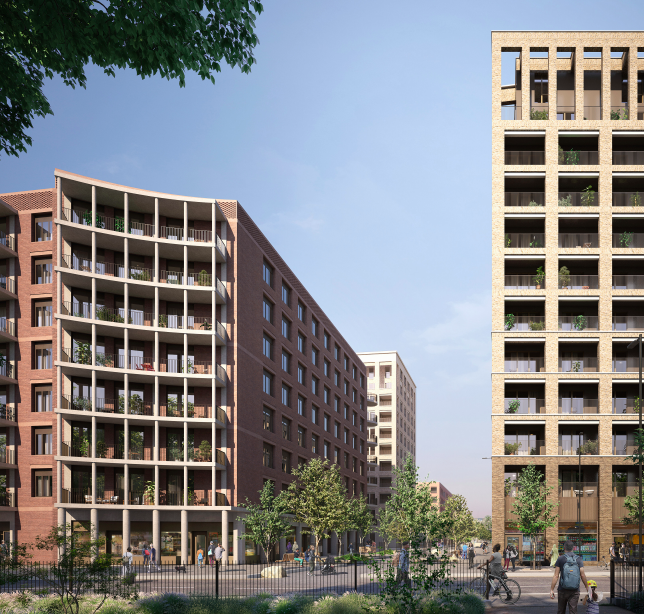Kings Crescent Estate, Queens Drive
Scheme approved. All works associated with site clearance and construction of six buildings ranging in height from 6 – 100 storeys comorising 219 mixed tenure new homes (Class C3); 200sqm GIA of commercial space (Class A1 / A3) within block DZ6S; 278sq.m GIA of mixed commercial space (A1/A3/B1) within block DZ6N; 198sq.m GIA of community space in block DZ5N (Class D1); 500sq. m off commercial floorspace within the lower ground floor of Weston Court (Class B1). Landscaping works comprising the creation of a new public square, residential courtyards, new pedestrian and cycle connections, new tree planting and all associated infrastructure.



