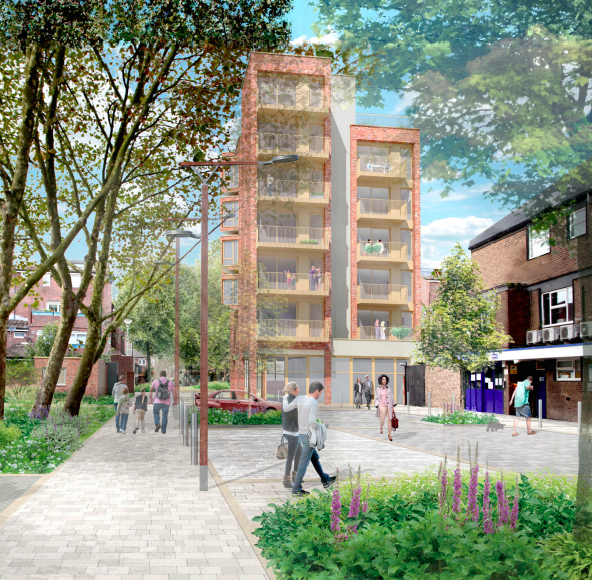Andover Estate bounded by Durham Road, Moray Road, Andover Road, Hornsey Road, Newington Barrow Way and Seven Sisters Road
Scheme approved. Hybrid planning application involving Outline consent (scale, access and layout) for the phased redevelopment of the Andover Estate allowing for the erection of buildings up to 6 storeys to provide a gross total of 199 new dwellings (comprising 22 x 1 bedroom dwellings; 133 x 2 bedroom dwellings; 43 x 3 bedroom dwellings; 2 x 4 bedroom dwelling); up to 5159 sqm of affordable workspace (Use Class B1), 87 sqm of flexible use space (Class A1/A3/B1/D1), estate-wide public realm and landscape improvements, including new children’s play space; reconfiguration of existing estate-wide car parking; and provision of up to 763 cycle parking spaces.
Full detailed consent for part of the proposal described above involving 64 residential units (comprised of 19 x 1 bedroom flats, 31 x 2 bedroom flats and 14 x 3 bedroom houses) across 6 infill sites and reconfiguration of existing dwellings and garages); public realm improvements including new landscaping and play facilities, 87 sqm of flexible use space (A1/A3/B1/D1); 618 sqm affordable workspace (Use Class B1) and associated hard & soft landscaping, reconfiguration of existing estate-wide car parking; and provision of a minimum of 162 cycle parking spaces.



