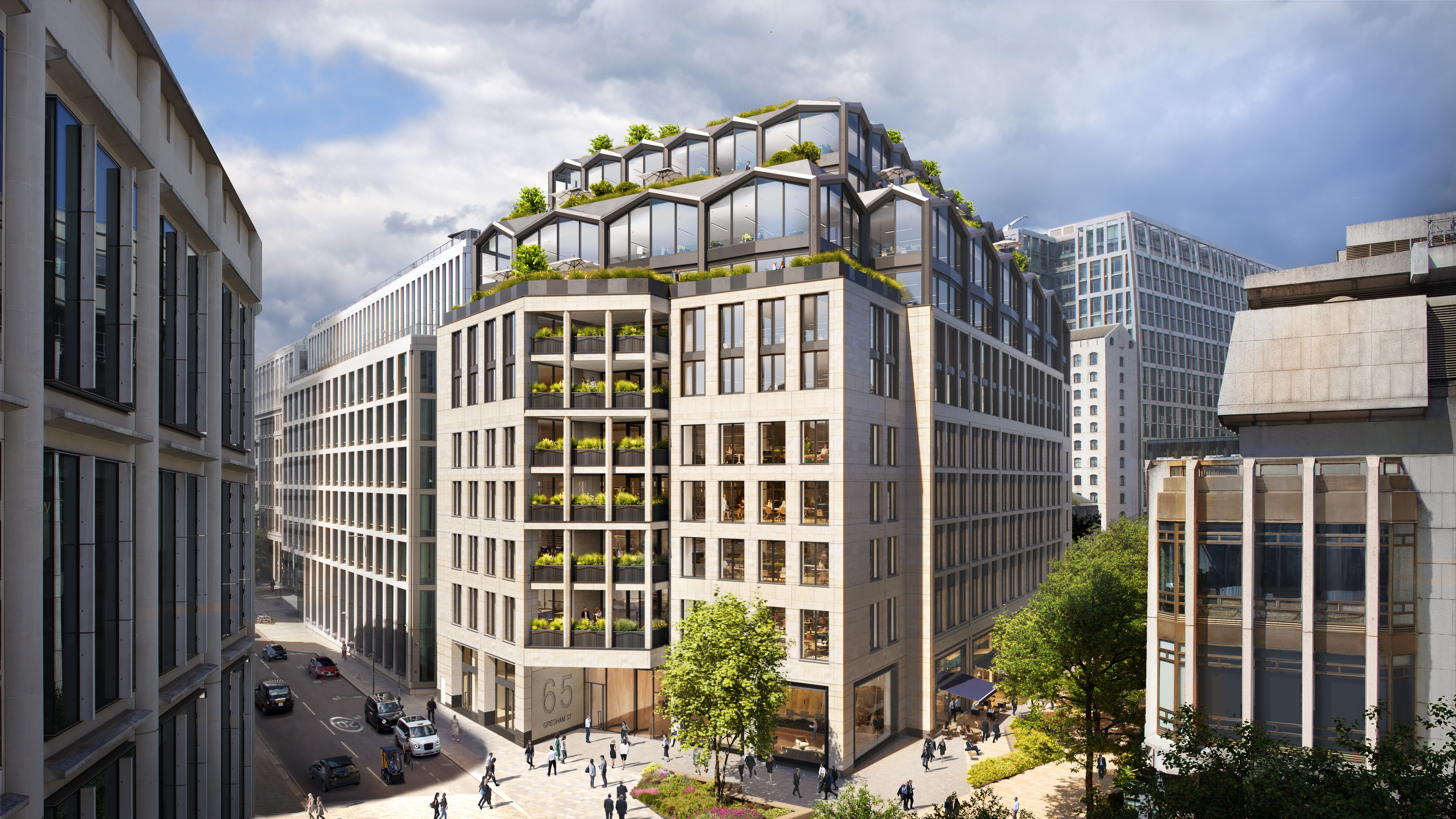65 Gresham Street London EC2V 7NQ
Scheme approved under delegated powers.
Horizontal extension at 8th and 9th floor levels and three-storey vertical extension plus plant enclosure to create Class E floorspace; alterations and refurbishment to existing windows and facades; structural alterations and repositioning of cores; creation of new and refurbished entrances on Gresham Street and at the junction of Aldermanbury and Love Lane; creation of inset balconies; creation of roof terraces at levels 8, 10 and 12; removal and replacement of plant and installation of PV; public realm improvements for new hard and soft landscaping; removal of ground floor mezzanine level facilitating the provision of retail frontages and retail units to Aldermanbury; provision of cycle storage and other works incidental to the development.



