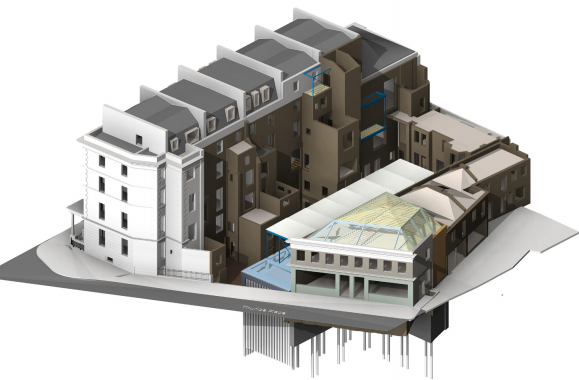1-5 Cromwell Place, 35-36 Thurloe Place and 3, 4, 4a and 20 Thurloe Place Mews
Scheme approved. External and internal alterations to No. 1-5 Cromwell Place for art gallery/office/members’ facilities (sui generis) at lower ground to fourth floor including demolition of extensions, erection of glazed links, and creation of lightwells, erection of a “pavilion” building with ground, lower ground and basement, creation of secondary entrance from Thurloe Place, replacement of garden wall and provision of landscaping and associated works. Partial demolition and rebuild of No.3 Thurloe Place Mews to create access to basement of “pavilion” building; erection of single storey mansard extension to No. 35-36 Thurloe Place and No. 3 Thurloe Place Mews to create three residential units at first and second floors.



